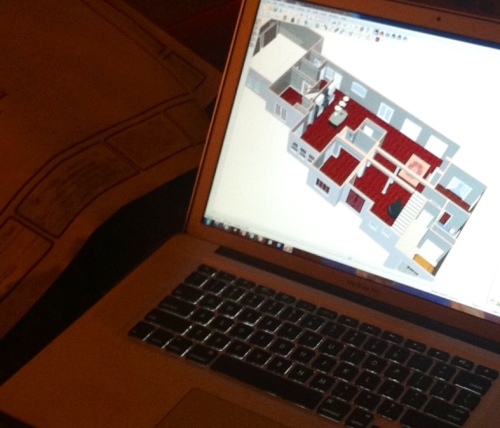Roll-ER-Coaster: Finalizing a Design
We are 9 weeks into designing this house and about to finalize the plans. We are moving in 7 days into a bungalow half the square footage we are currently in. Managed to drop off an average of 8 huge bags of donations a day for the past week and I STILL have a ton of stuff. Add Homeschooling to the ride and life feels like a roll-ER-coaster. I feel like I’m in that kind of scary moment every mom has after planning, picking out names, and preparing to become a parent and then it’s game day. You wonder if you can really do this, will everything go ok and then you get nauseous from holding the hands of both fear and joy.
Finalizing a design is nerve racking and exciting. I pulled out our old house plans from 2004 to see what I would change, read dozens of building books and design books, gathered all the ideas possible and most importantly hired the right firm for me to accomplish a fantastic place to call home for our five children. We now have first and second floor plans and we should see elevations next week.
It’s got to be the artist in me that is sad to say good-bye to some fabulous ideas I have gathered and we will not meet this time. I choose to look at it like, at least I won’t be super happy to rip them out and see them go later on either. You know, who got America to buy in on avocado colored kitchen appliances, and shag carpeting? Some of my ideas were cool for this year…like chevron…right? I keep trying to find somewhere to bring in that darn cute chevron pattern in my house and it’s just not working.
So if you are thinking of building or remodeling, the longer time you have for design, the better. Start with having Pinterest and Houzz accounts. Start naming “boards” on Pinterest and “idea books” on Houzz. Specify “kitchen, master bath, laundry” because then you have all your references to share with your designer and add to their plans.
It’s almost game time and I have final revisions of the plans that the hubby is plotting in a trial program called “Chief Architect.” His daytime job is a professional 3-D consumer products design engineer and this is his final contribution to add all of our designer’s dimensions, so that we can see everything 3-D and visually walk through the house to see if there are any mistakes. Honestly, spacing is the toughest aspect in design. Two feet on the plan might look ok now on paper but living with it is another story when you realize you really needed four feet. You either can’t change it later or it’s expensive to change in the field.
The next step is to get the Civil Engineer to begin his work with how we will be effecting the land by how much dirt we will move around, where the driveway goes, drainage, grading, etc. So, for now I have to commit to this design and that is very hard for me. So, it is what it is. I have to love it and make it work. Time has the upper hand here and it will win.

